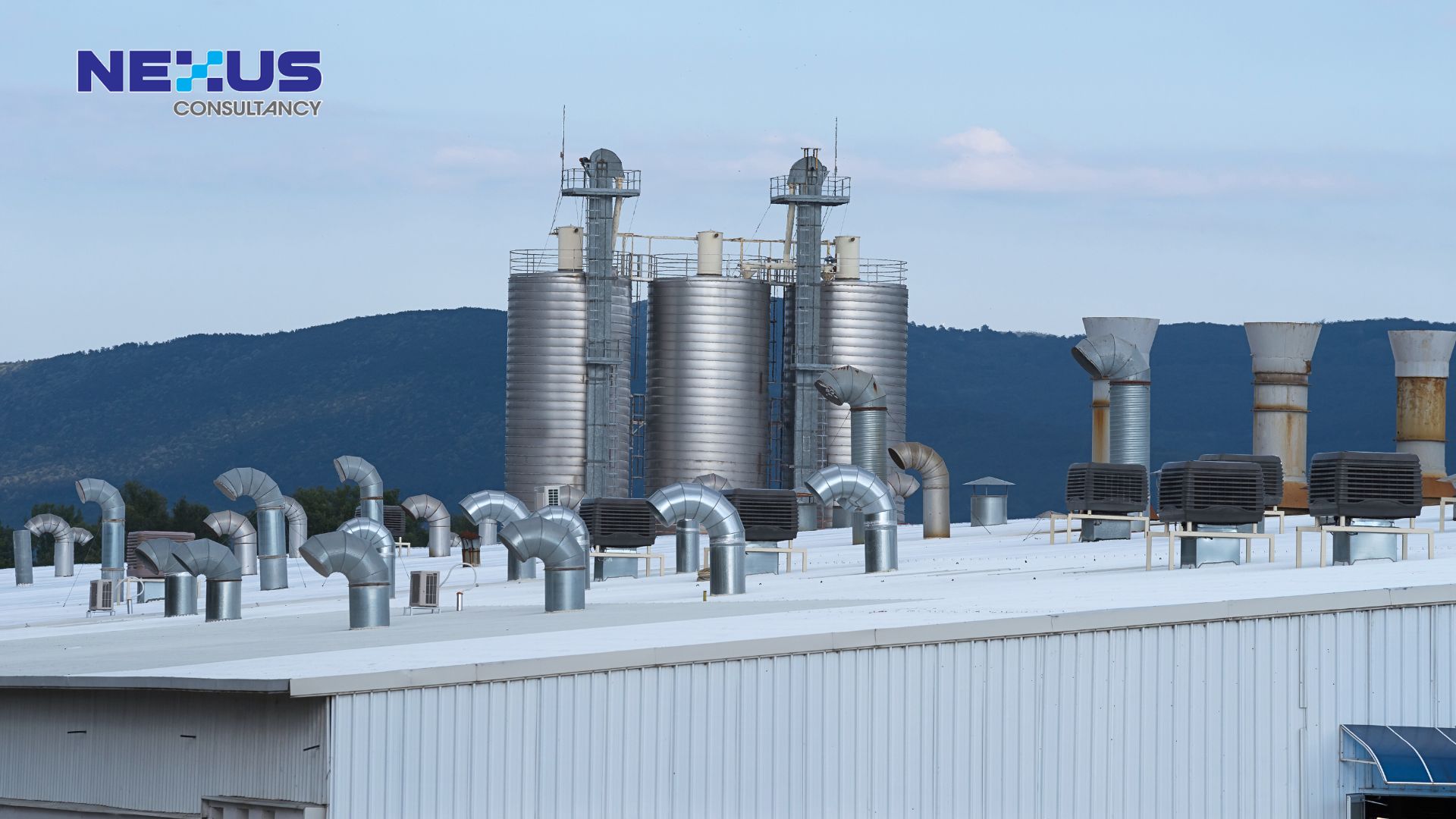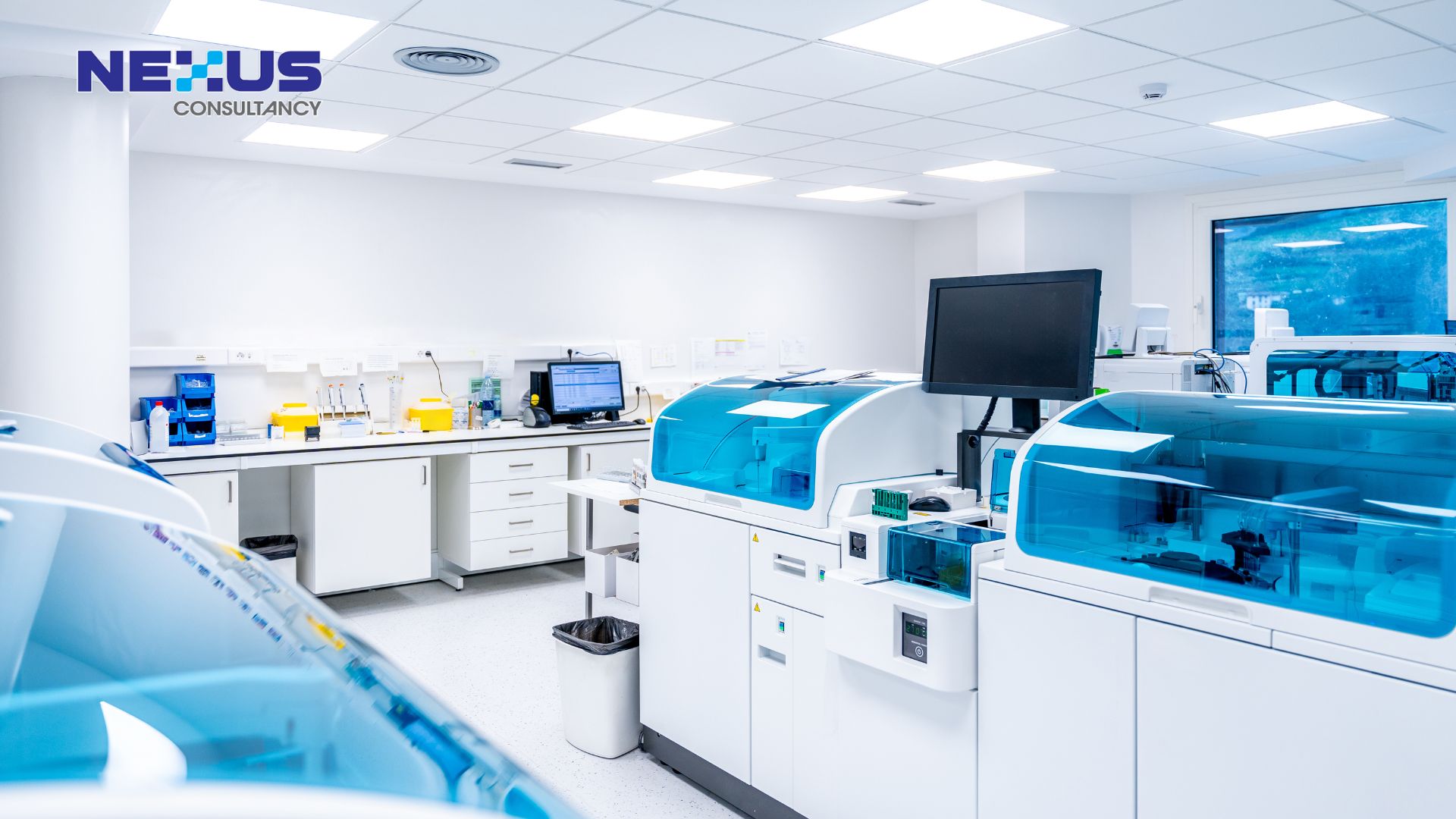
Danielle Tan
Chief Operating Officer
Don’t risk non-compliance. Learn the top GMP facility design mistakes, real examples of costly failures, and how to avoid them with expert-backed solutions.

When constructing or renovating a facility for Good Manufacturing Practice (GMP) compliance, overlooking key design details can result in non-compliance, product contamination, and costly rework.
Whether you’re building a GMP facility for food safety (FSMS), traditional medicine (GMP TMHS), or cosmetics, a solid understanding of GMP design principles is critical to regulatory success.
Here are 10 common GMP design flaws that we frequently encounter—and how you can avoid them to build a compliant, audit-ready facility.
1. Poor Zoning and Cross-Contamination Risks
Flaw: Lack of clear segregation between clean and dirty areas, or between different processing zones.
Fix: Implement a risk-based zoning strategy. Define critical, controlled, and uncontrolled zones. Use airlocks, color-coded floor plans, and dedicated pathways for people and materials to minimize cross-contamination.
2. Inadequate Material and Personnel Flow
Flaw: Overlapping paths for raw materials, finished goods, and waste, often shared with personnel routes.
Fix: Design a unidirectional flow of personnel and materials. Raw materials should enter from one end and exit as finished goods from another. Include separate entrances and exits, with segregated material and waste flow channels.
3. Hard-to-Clean Surfaces and Finishes
Flaw: Use of porous or textured surfaces that trap dust, moisture, and microbes.
Fix: Use smooth, non-porous, chemical-resistant surfaces such as epoxy-coated walls, PU flooring, and stainless-steel fixtures. Design for cleanability with coved junctions and minimal joints.
4. Improper HVAC and Air Pressure Management
Flaw: Lack of appropriate pressure differentials or HEPA filtration, leading to air contamination.
Fix: Install a GMP-compliant HVAC system with proper pressure cascade (positive or negative depending on process), HEPA filters, and controlled humidity and temperature. Include real-time monitoring.
5. Lack of Proper Change Room Design
Flaw: Change rooms that fail to separate street clothing from cleanroom garments or lack proper gowning flow.
Fix: Include two-stage or three-stage change rooms with designated areas for dirty-to-clean transitions. Install benches, lockers, and proper gowning procedures.
6. Inadequate Drainage and Water Flow
Flaw: Flat flooring or poorly placed drains that cause water pooling—ideal breeding grounds for bacteria.
Fix: Design sloped floors (minimum 1:100 gradient) to direct water toward trapped, easy-to-clean floor drains. Avoid placing drains near product contact areas.
7. Improper Lighting and Fixture Placement
Flaw: Insufficient lighting or exposed fixtures that are difficult to clean or may collect dust and insects.
Fix: Install lighting fixtures that are sealed, easy to clean, and suitable for controlled environments. Ensure adequate lux levels based on activity type, for example:
– General access areas (corridors, storage): 150–200 lux
– Processing and production areas: 300–500 lux
– Inspection, weighing, and quality control zones: 500–1,000 lux
– Detailed visual inspection areas: 1,000 lux and above
8. Inaccessible Utility Systems and Equipment
Flaw: Utility lines (water, steam, air) are routed in hard-to-reach areas, complicating maintenance.
Fix: Design accessible utility panels and service corridors. Use ceiling-mounted piping with cleanable, labeled access points for validation and maintenance.
9. Poor Pest Control Provisions
Flaw: Design gaps such as open vents, uncovered windows, or unsealed doors that allow pest entry.
Fix: Integrate pest-proofing features such as mesh filters, air curtains, door seals, and covered external openings. Follow a preventive pest control layout plan.
10. Overlooking Future Expansion and Flexibility
Flaw: Designing a facility that can’t be easily expanded or adapted for future process changes.
Fix: Build modular and scalable cleanroom zones, with flexible utilities and layouts to accommodate new production lines, product types, or automation systems.

Building It Right: Design with Compliance in Mind
GMP-compliant premises are more than clean spaces—they’re strategically designed environments built for regulatory compliance, operational efficiency, and product integrity. Whether you’re preparing for FSMS, GMP TMHS, or GMP Cosmetic certification, avoiding these design flaws can save you time, cost, and rework down the road.
Need Expert Support?
Nexus Consultancy specializes in GMP facility layout design, materials specification, and project coordination—from concept to validation. We help companies across food, traditional medicine, and cosmetic sectors build audit-ready, compliant facilities.
Contact us today for a free consultation or site evaluation.






